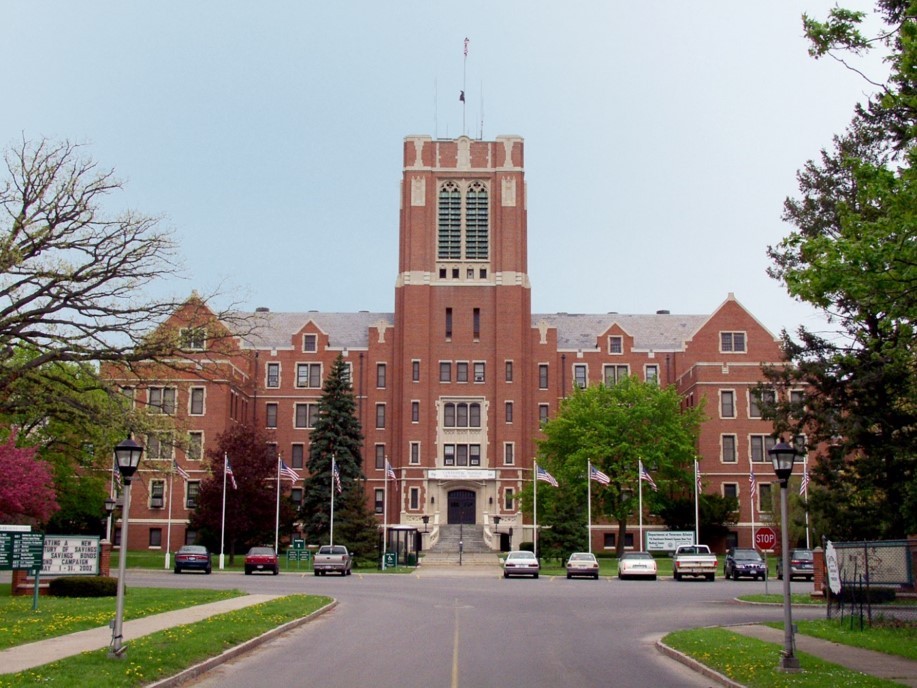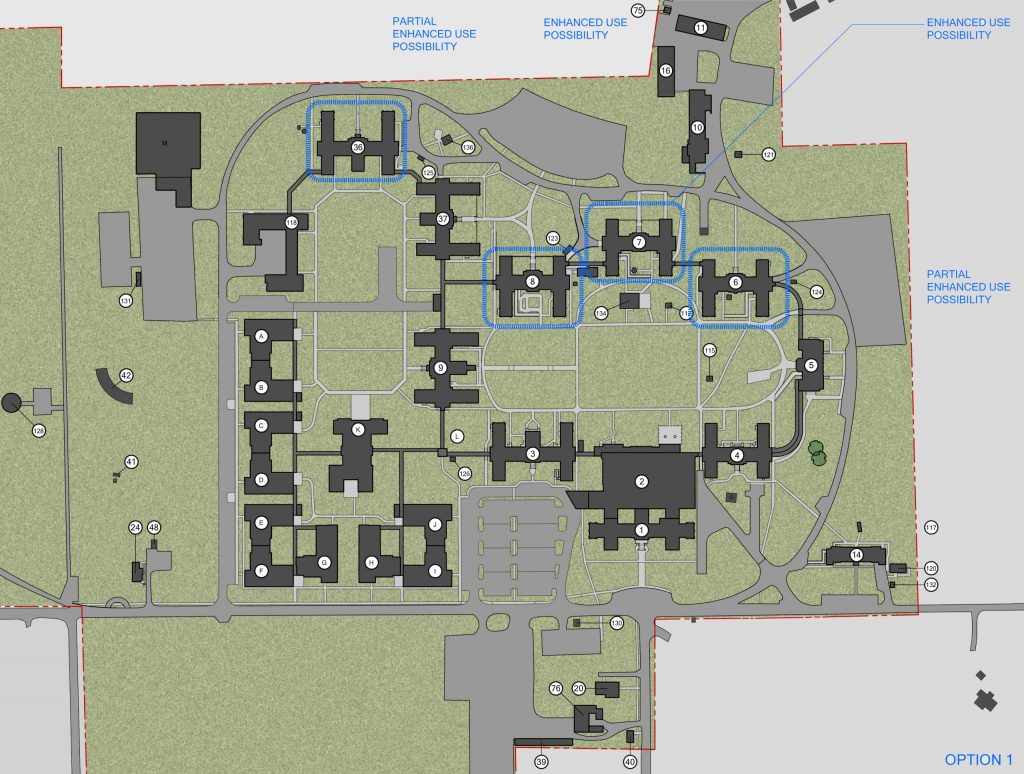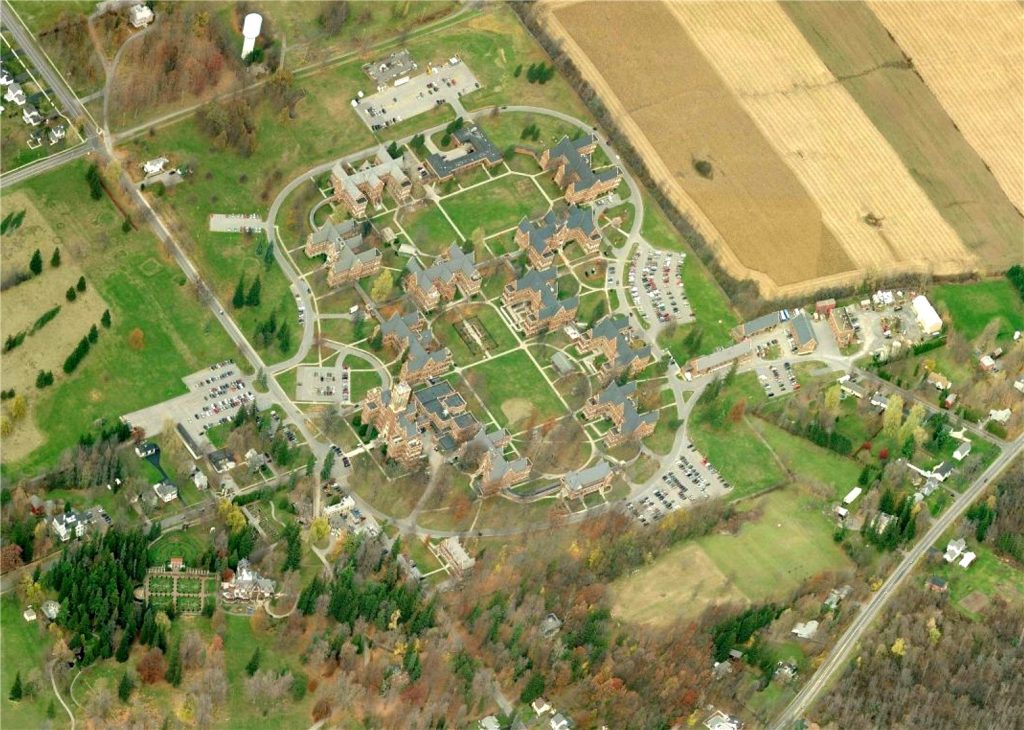Master Planning activities for this Canandaigua, New York Medical Center nestled in New York State’s Finger Lakes region ranged from reviewing existing site utilities, investigating space use /occupancy of the campus buildings, and verifying the mechanical, electrical and plumbing (MEP) system configuration. The Master Plan also addressed the land-use, facilities, infrastructure, and Enhanced-Use Lease (EUL) opportunities associated with the entire campus.
Major Project work included the construction of a new 120-bed nursing home facility and a new 50-bed domiciliary/residential rehab facility (132,000 building GSF), along with the renovation of Buildings 1, 2, 3, 4 and 9 (290,791 building GSF) for outpatient services. Additionally, Buildings 33 and 34 were demolished to provide space for the new Community Living Center within the existing courts.



Images courtesy of our partners, N.K. Bhandari Architecture & Engineering, P.C.
